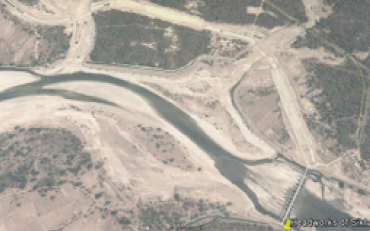Detailed Engineering Planning and Design of Irrigation System of Siddaniya Branch Canal of Sikta Irrigation Project

Client: Department of Irrigation
Funding Agency: Government of Nepal
Period: February 2012 to July 2013
Consulting Association: PRECAR- GEOCE JV
Approx. Value of Services: Total- NRs 7.01 million, GEOCE’s part- NRs 2.82 million
Professional Staff Input: National (64) person months
Salient Details:
Detail survey and investigation (topography, geological socio-economic, agriculture, soil), planning and design and preparation of implementation plan of irrigation system (in block of 28 ha) and drainage system covering 3,000 ha command area of Siddaniya branch canal (off-taking at 30+050 of Main Canal) of Sikta Irrigation Project.
Main scope of work included:
- Preparation of layout plan of the secondary and lower order canals to a level that enable water delivery to a block of 28 ha overlay the whole planning of such irrigation system on the topographical map.
- Collection of information of existing irrigation schemes from secondary sources and from field.
- Collection of socio-economic and agricultural data from secondary sources and from the field.
- Collection of geological data from secondary sources and from the field.
- Collection of hydro-meteorological data and assess irrigation water requirement for the Project Area.
- Proposed suitable cropping patterns for the Project Area for with project condition.
- Preparation of Irrigation system plan of the Project Area considering the available water in Rapti River and Mahakali River and the water requirement for Left Command Area.
- Detailed survey of canal networks for command area development works of Chandani-Dodhara canal command.
- Optimize canal system plan to the tune of available water to be optimally diverted from Rapti River towards the command area in the right bank of Rapti River.
- Detailed design of canal system including canal and drainage structures and command area development works.
- Preparation of drainage development plan and design field, tertiary as well as secondary level drainage systems including associated structures, outfall to natural stream and protection works where found necessary.
- Preparation of detailed design drawings and cost estimates.
- Preparation of implementation plan of canal system.

Client: Department of Irrigation
Funding Agency: Government of Nepal
Period: February 2012 to July 2013
Consulting Association: PRECAR- GEOCE JV
Approx. Value of Services: Total- NRs 7.01 million, GEOCE’s part- NRs 2.82 million
Professional Staff Input: National (64) person months
Salient Details:
Detail survey and investigation (topography, geological socio-economic, agriculture, soil), planning and design and preparation of implementation plan of irrigation system (in block of 28 ha) and drainage system covering 3,000 ha command area of Siddaniya branch canal (off-taking at 30+050 of Main Canal) of Sikta Irrigation Project.
Main scope of work included:
- Preparation of layout plan of the secondary and lower order canals to a level that enable water delivery to a block of 28 ha overlay the whole planning of such irrigation system on the topographical map.
- Collection of information of existing irrigation schemes from secondary sources and from field.
- Collection of socio-economic and agricultural data from secondary sources and from the field.
- Collection of geological data from secondary sources and from the field.
- Collection of hydro-meteorological data and assess irrigation water requirement for the Project Area.
- Proposed suitable cropping patterns for the Project Area for with project condition.
- Preparation of Irrigation system plan of the Project Area considering the available water in Rapti River and Mahakali River and the water requirement for Left Command Area.
- Detailed survey of canal networks for command area development works of Chandani-Dodhara canal command.
- Optimize canal system plan to the tune of available water to be optimally diverted from Rapti River towards the command area in the right bank of Rapti River.
- Detailed design of canal system including canal and drainage structures and command area development works.
- Preparation of drainage development plan and design field, tertiary as well as secondary level drainage systems including associated structures, outfall to natural stream and protection works where found necessary.
- Preparation of detailed design drawings and cost estimates.
- Preparation of implementation plan of canal system.
