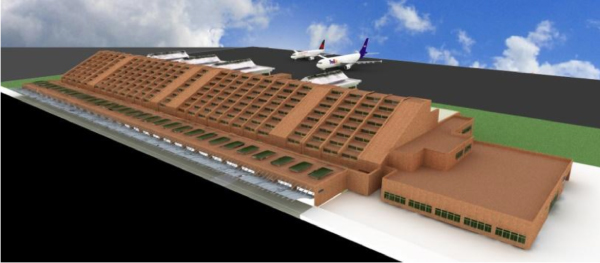Detail Design and Construction Supervision, Air Transport Capacity Enhancement Project (ADB Loan No 2581-NEP (SF) & Grant No. 0181-NEP (SF)
Client: Civil Aviation Authority of Nepal (CAAN)
Funding Agency: Asian Development Bank
Period: April 2010 to June 2017
Consulting Association: Japan Airport Consultants Inc., GEOCE Consultants (P) Ltd
Approx. Value of Services: JAC’s – US$ 3.68 million, GEOCE’s part- NRs 189.91 million
Professional Staff Input: International (120) and National (661) person months
Salient Details
The project will enhance safety and capacity at Tribhuvan International Airport (TIA) and three remote domestic airports-Lukla, Rara and Simikot. TIA’s airfield side infrastructure will be reconfigured and upgraded to international safety standards including provision or construction of (i) about 1,400 meters (m) of new main taxiways and link taxiways, (ii) 300 meters of runway extension and construction of runway end safety area, (iii) new international apron (about 80,000 m2), (v) an uninterrupted power supply system for essential airfield and security area lights, (vi) CNS and ATM equipment, and (vii) upgrading of rescue and firefighting system. TIA’s terminal infrastructure will be reconfigured and expanded. Basic safety improvements at the three remote domestic airports include a visual approach guidance system (VAGS) and abbreviated precision approach path indicator (APAPI) at Lukla airport, and runway threshold identification and runway end lights, CNS/ATM and MET equipment at Simikot and Rara airports. The project cost is about US$ 92 million.
The consulting services consisted of detail engineering design, procurement of works and equipment, project management assistance and construction supervision of airports upgrading/improvement works. The consulting services were provided in two phases: Design Phase (April to December 2012) and Construction Supervision Phase (September 2012 to March 2017).
The scope of work included following buildings:
- Architectural, structural, MEP design and construction supervision for (i) expansion and reconfiguration of international terminal building (departure gate 2000 m2, arrival bus station 240 m2, additional baggage claim 1200 m2, reconfiguration of departure area, check-in counters, immigrations, security check and passenger lounge);
- Architectural, structural, MEP design of new Domestic Terminal Building (10,000 m2);
- Architectural, structural and electrical design and construction supervision of Power Stations (P-1 expansion, P-2 relocation, generator house and pump house of water supply.



Client: Civil Aviation Authority of Nepal (CAAN)
Funding Agency: Asian Development Bank
Period: April 2010 to June 2017
Consulting Association: Japan Airport Consultants Inc., GEOCE Consultants (P) Ltd
Approx. Value of Services: JAC’s – US$ 3.68 million, GEOCE’s part- NRs 189.91 million
Professional Staff Input: International (120) and National (661) person months
Salient Details
The project will enhance safety and capacity at Tribhuvan International Airport (TIA) and three remote domestic airports-Lukla, Rara and Simikot. TIA’s airfield side infrastructure will be reconfigured and upgraded to international safety standards including provision or construction of (i) about 1,400 meters (m) of new main taxiways and link taxiways, (ii) 300 meters of runway extension and construction of runway end safety area, (iii) new international apron (about 80,000 m2), (v) an uninterrupted power supply system for essential airfield and security area lights, (vi) CNS and ATM equipment, and (vii) upgrading of rescue and firefighting system. TIA’s terminal infrastructure will be reconfigured and expanded. Basic safety improvements at the three remote domestic airports include a visual approach guidance system (VAGS) and abbreviated precision approach path indicator (APAPI) at Lukla airport, and runway threshold identification and runway end lights, CNS/ATM and MET equipment at Simikot and Rara airports. The project cost is about US$ 92 million.
The consulting services consisted of detail engineering design, procurement of works and equipment, project management assistance and construction supervision of airports upgrading/improvement works. The consulting services were provided in two phases: Design Phase (April to December 2012) and Construction Supervision Phase (September 2012 to March 2017).
The scope of work included following buildings:
- Architectural, structural, MEP design and construction supervision for (i) expansion and reconfiguration of international terminal building (departure gate 2000 m2, arrival bus station 240 m2, additional baggage claim 1200 m2, reconfiguration of departure area, check-in counters, immigrations, security check and passenger lounge);
- Architectural, structural, MEP design of new Domestic Terminal Building (10,000 m2);
- Architectural, structural and electrical design and construction supervision of Power Stations (P-1 expansion, P-2 relocation, generator house and pump house of water supply.



