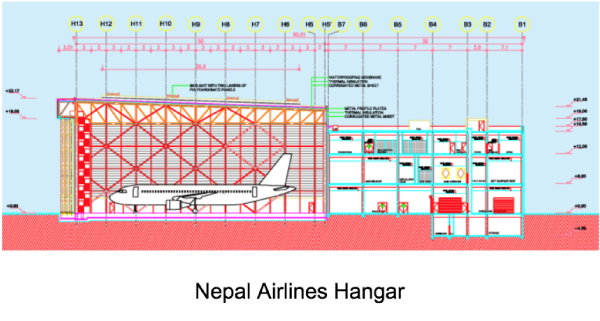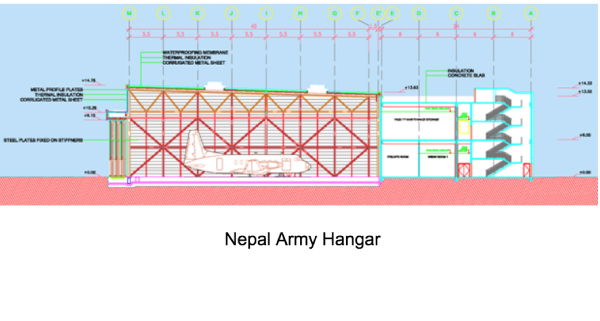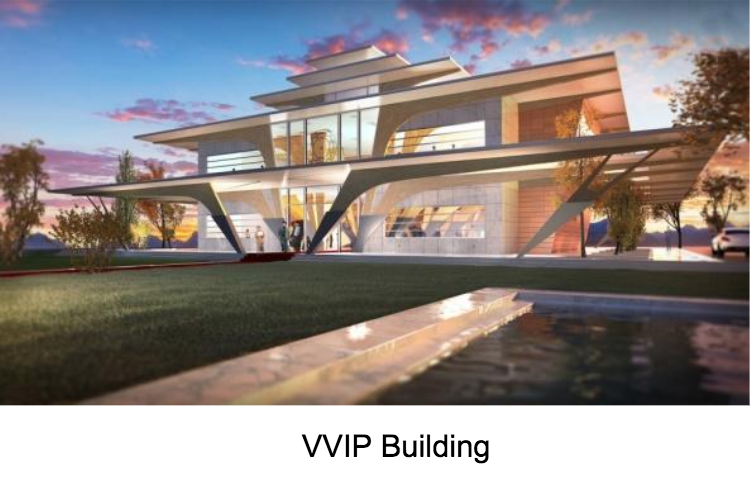Air Transport Project Preparatory Consultant, Transport Project Preparatory Facility (ADB Grant No. 0227-NEP (SF))
Client: Civil Aviation Authority of Nepal (CAAN)
Funding Agency: Asian Development Bank
Period: November 2015 to October 2017
Consulting Association: ADP Ingenierie, GEOCE Consultants (P) Ltd, PT Osana International, ATDMPL
Approx. Value of Services: Total US$ 5.35 million, GEOCE’s part- NRs 69.5 million
Professional Staff Input: International (101) and National (290) person months. GEOCE’s part 224 person months
Salient Details
Transport Project Preparatory Facility Project aims to enhance transport connectivity through improved efficiency in air transport. The project comprises detail design of the air transport project and capacity development support for the preparation and implementation of PPP projects in air transport sector.
The scope of consulting services was to review and update current master plan (2010-2028) of TIA; to carry out detail engineering design of airside and landslide infrastructures for ultimate development plan (2028) and preparation of bidding documents for procurement of works and equipment; and to assist CAAN to undertake public-private partnership project in the air transport sector.
The project included design of various buildings:
- Architectural, structural, MEP design of (i) new International Terminal Building, 3 levels, floor area 103,160 m2, capacity 7 MPax; (ii) Nepal Airlines Hangar, floor area 10,606 m2 ; (iii) Nepal Army Hangar, floor area 9,076 m2 and (iv) new VVIP Building, floor area 800 m2 .
- Architectural, mechanical and electrical design for conversion of existing international terminal building (22,000 m2) to domestic terminal building.
- Architectural, structural, electrical and sanitary design of 42 types, total 108 buildings, aggregate floor area 75,120 m2) for relocation of Nepal Army Establishments to east side of the airport. The buildings comprise of offices, canteen, quarters, gymnasium, stores, workshops etc for Air Defense Unit, Explosive Ordinance Division, Engineering Division and Aviation Division.
Architectural, structural and electrical design of expansion of Cargo Terminal (2,145 m2).




Client: Civil Aviation Authority of Nepal (CAAN)
Funding Agency: Asian Development Bank
Period: November 2015 to October 2017
Consulting Association: ADP Ingenierie, GEOCE Consultants (P) Ltd, PT Osana International, ATDMPL
Approx. Value of Services: Total US$ 5.35 million, GEOCE’s part- NRs 69.5 million
Professional Staff Input: International (101) and National (290) person months. GEOCE’s part 224 person months
Salient Details
Transport Project Preparatory Facility Project aims to enhance transport connectivity through improved efficiency in air transport. The project comprises detail design of the air transport project and capacity development support for the preparation and implementation of PPP projects in air transport sector.
The scope of consulting services was to review and update current master plan (2010-2028) of TIA; to carry out detail engineering design of airside and landslide infrastructures for ultimate development plan (2028) and preparation of bidding documents for procurement of works and equipment; and to assist CAAN to undertake public-private partnership project in the air transport sector.
The project included design of various buildings:
- Architectural, structural, MEP design of (i) new International Terminal Building, 3 levels, floor area 103,160 m2, capacity 7 MPax; (ii) Nepal Airlines Hangar, floor area 10,606 m2 ; (iii) Nepal Army Hangar, floor area 9,076 m2 and (iv) new VVIP Building, floor area 800 m2 .
- Architectural, mechanical and electrical design for conversion of existing international terminal building (22,000 m2) to domestic terminal building.
- Architectural, structural, electrical and sanitary design of 42 types, total 108 buildings, aggregate floor area 75,120 m2) for relocation of Nepal Army Establishments to east side of the airport. The buildings comprise of offices, canteen, quarters, gymnasium, stores, workshops etc for Air Defense Unit, Explosive Ordinance Division, Engineering Division and Aviation Division.
Architectural, structural and electrical design of expansion of Cargo Terminal (2,145 m2).




